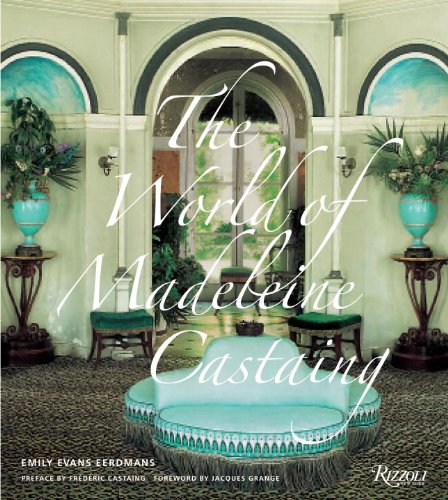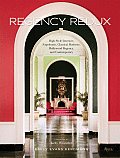16 June 2015
Room of the Week: Nicky Haslam
Lately I have been obsessed with a hue one might describe as "lavender grey." Fresher than puce, but with more edge than lilac.
If everything I feel about this color could be transposed into a room, it would be this one designed by Nicky Haslam for a prominent art collector. Nicky's creative director Colette van den Thillart told me Nicky calls the color "ashes of mauve." "It's a VERY chalky specialist finish… It is indeed a lavender grey but made more ephemeral by the specialist BARELY there texture."
There isn't anything I don't love here: that it's a London residence with a country house vibe (given off by the floral curtains); the pleated lamp shades threaded through with ribbon; the ceramic asparagus; the chalky white mirrors and moldings; the slightly off-palette upholstery used on a pair of fauteuils which, as Mario Buatta taught me, makes the room look like it evolved over time; and of course the spectacular Picasso over the mantel. Here a Madeleine Castaing maxim comes to mind: that every room should have something ugly in it. Its rawness and "unpretty" earthy colors add a frisson and make the room anything but old fashioned.
Top photograph by Derry Moore for Architectural Digest. The project appeared in the December 2010 issue.
10 June 2015
Blanc de Baroque
Mona Williams captured by Cecil Beaton who included her in his pantheon of greats (cf. The Glass of Fashion)
Where others might dive into a surfeit of ormolu and opulence with such ample means newly at their disposal, Mona kept it (relatively) spare and simple. And as all my designer friends know, "less" is a lot more unforgiving than "more."
The Delano and Aldrich house at 1130 Fifth acquired by the Williams in 1928
For both their Manhattan townhouse and their Palm Beach residence, the Williams turned to Syrie Maugham for the right balance of blanc de Baroque. I recently stumbled across these photos of the townhouse's dining room taken in 1931.
My first thought was to question Mona's mythical status as it seemed more depressingly stark than glamorously so. However all was soon explained when I read the inscription: "to be used by Mr. Sert in drawing murals."
Jose Maria Sert's murals
These murals, nine in all, by "Tiepolo of the Ritz" Jose Maria Sert (Spanish, 1874–1945), were sold at Parke-Bernet in 1952, shortly before Harrison's death. They were acquired by Ruxton and Audrey Love whose collection was sold in 2004 by Christie's. (Lament not - Sert completed another commission for the Williams' Long Island residence which Mona ultimately took with her to Capri). In 1954, Beaton's "rock crystal goddess" married her secretary, Eddy von Bismarck, and added Countess to her well-selected adornments.
Such was Mona's verve even in the domain of real estate that the Palm Beach residence was bought lock, stock and barrel by Jayne and Charles Wrightsman.
The Williams in Palm Beach in their Maugham-decorated living room, depicted by Beaton
Only the Maugham-installed wallpaper stayed after the Wrightsmans became Francophiles and entrusted the room to Stephane Boudin of Jansen, followed by our man Henri Samuel. The exuberant reupholstery was a later Deming and Fourcade update. Supposedly, upon seeing further estimates from Denning and Fourcade, Charles Wrightsman thought it better to sell the house…
P.S. Apologies if my prose seems rambling or overdone or just poorly edited - in an attempt to re-enter blogging, time polishing must be sacrificed…
28 May 2015
On the path of Henri Samuel
Winter Garden at Henri Samuel's country house Montfort l'Amaury as illustrated by Jeremiah Goodman
As you may know, I am busy at work on my next book which I couldn't be more excited about. It is on the decorating master Henri Samuel whose career spanned most of the 20th century and whose clients included the Rothschilds, fashion designer Valentino, Jayne Wrightsman, the royal chateau de Versailles, and… you get the idea.
After coming across this photograph of the designer with Ingrid Bergman at his country house, I thought perhaps the actress was also his client. My new theory is that Bergman consulted Samuel while researching her role in the 1961 film Goodbye Again, in which Bergman plays a decorator in a love triangle with Yves Montand and Anthony Perkins. Read more about the film on The Peak of Chic (whose post sparked this hypothesis). I haven't found further confirmation in the Bergman archives at Wesleyan but I haven't given up.
Can't you imagine the dishy stories Samuel might have shared with Bergman that weekend in these rooms?
Credit: Last two photos from the Architectural Digest book International Interiors
22 May 2015
Clandon Park Revisited
Editor's Note: A blazing fire struck Clandon Park weeks ago, reducing the house to a shell. While the National Trust is still assessing the damage, the good news is that a large amount of the collection was saved and that perhaps a restoration of the house, along the lines of Uppark, might be possible. What is lost forever however is the John Fowler overlay of interpretation and decoration the house received in the late 50s and 60s. In memoriam, we are reposting this 2009 ode to the house by Toby Worthington.
THE FOWLER TOUCH: In which guest blogger Toby Worthington shares his first impressions of Clandon Park, Surrey, and a Favorite Room
Travel does not entirely suit me. Preferring the comfort of my own bed and the meals that emerge from my own kitchen, I am content to sit in a comfortable armchair surrounded by piles of books on English houses. One of those books, indeed the best of the lot, was John Cornforth's The Inspiration of the Past; and on one occasion when I was poring over the author's evocative passages about the restoration of Clandon Park, my companion stirred me out of a trance with the simple question:"Why not see it for yourself?" That was twenty years ago and the journey was, I realize now, something of a pilgrimage that led to a close inspection of the finest example of John Fowler's work for the National Trust.
Built by the Venetian architect Giacomo Leoni for the 2nd Earl of Onslow in the 1720s, Clandon Park is a house that has been described, variously, as gaunt, forbidding, and unwelcoming~no doubt because, by the late 1960s, most of its contents had been dispersed; what funds there were had been spent on essential structural repairs, so that as a result, there was little to show for this in the appearance of the interiors.
A fairy godmother appeared, not a moment too soon, in the form of a bequest, along with a substantial endowment, from Mrs David Gubbay (born Hannah Ezra, her mother was a Sassoon), and though her unrivaled collection of porcelain birds and satinwood furniture would seem at odds with the robust architecture of the house, those discrepancies of scale and weight would produce, in the skilled hands of John Fowler, one the most appealing rooms in all of Clandon Park, the Hunting Room. More of that anon; but first, a brisk tour of other parts of the house.
 THE PALLADIO ROOM, in which the bold 1730 ceiling and the 1780 Revillon wallpaper were linked by color.
THE PALLADIO ROOM, in which the bold 1730 ceiling and the 1780 Revillon wallpaper were linked by color. THE PALLADIO ROOM'S CEILING,
THE PALLADIO ROOM'S CEILING,with Mr Fowler's coloring~an object lesson in how to paint architectural ornament
 CHIMNEYPIECE AND OVERMANTEL IN THE SALOON
CHIMNEYPIECE AND OVERMANTEL IN THE SALOON
The overmantel, formerly whitewashed, was marbled to restore integrity to the chimney wall.
A room at the south east corner of the house, of a relative intimacy, the Hunting Room seems to
me a demonstration of John Fowler's well-mannered( but never boring) approach to assembling materials, furnishings, pattern and colour in a way that is endlessly satisfying. As mentioned earlier, Mrs Gubbay had a penchant for Chinese porcelain birds, and over the years bought a number of fine rococo brackets on which to display them in an authentic 18th century way.
The room takes its name from a set of understated tapestries that were installed against an equally understated background of Mr Fowler's much loved diamond cloth dyed in tobacco brown and outlined, surprisingly, in a braid of sharp green grosgrain.
 Typical of John Fowler's approach, the woodwork is dragged in 3 shades of stony white and the skirting boards follow the universal Palladian system of being painted off-black.
Typical of John Fowler's approach, the woodwork is dragged in 3 shades of stony white and the skirting boards follow the universal Palladian system of being painted off-black.For reasons of appearance as well as economy, John Fowler introduced festoon curtains made of
printed cotton in the brown and white Seaweed pattern, edged in bittersweet chocolate brown chintz and decked out in maltese bows at the headings. It was at this stage that I began to understand the brilliant counterpoint of elements both humble and grand~indeed, that was the secret of Mr Fowler's magic touch~but my musings were interrupted by an opinionated woman who was stationed in the room as guide on that particular afternoon. She gave those charming curtains a withering glance.
"All wrong, those curtains. Very Laura Ashley." A remark which seemed to me at the time, to be putting the cart before the horse. But nothing could deflate me on that occasion. From that point on, a sense of calm came over me regarding my own work~all doubts put temporarily to rest in the presence of this, the "real thing" that was before me at nearly arm's length, to study, analyze, and savor. No more guessing, or being teased by photographs in books or magazines.
The details of a house have an altogether different impact when witnessed, like a meal actually tasted as opposed to the printed recipe. In this instance, what might have been a house of icy grandeur was transformed into something that met the highest aesthetic standards while putting the visitor completely at ease. As James Lees-Milne said at John Fowler's funeral, "No art scholar whose learning had been instilled into him by professors, but one of nature's enthusiasts whose immense knowledge had been picked up by the wayside, John was the least academic of men. Yet nothing was allowed to stand in the way of getting a thing right."
Top photo courtesy of National Trust; all other photos courtesy of Toby Worthington
17 April 2015
Ssss is the Word
This past Wednesday, the annual Lenox Hill Neighborhood House Gala was held at Cipriani and the tabletop displays were more dazzling than ever. This year's theme was the Garden of Eden and one table even came with its own live Adam and Eve alluringly bedecked in strategic foliage.
It was a thrill to participate in designer Harry Heissmann's dramatic Sssss table featuring Eerdmans Fine Arts' (and previously Elton John's) 1970s brass Cobra sculpture by Alain Chervet as its centerpiece.
An illustration of the table's concept by Robert de Michiell
Harry nestled the snake under a "fantasy weeping willow with wisteria fashioned from upside-down snapdragons" by Emily Thompson Flowers (our favorite florist whose creations adorned the White House one holiday) on a bed of moss.
Click here to Sarah Sarna to see more tables...
Labels:
Eerdmans Fine Art,
Harry Heissmann,
table setting
Subscribe to:
Posts (Atom)

















.jpg)


















