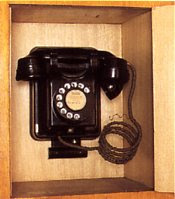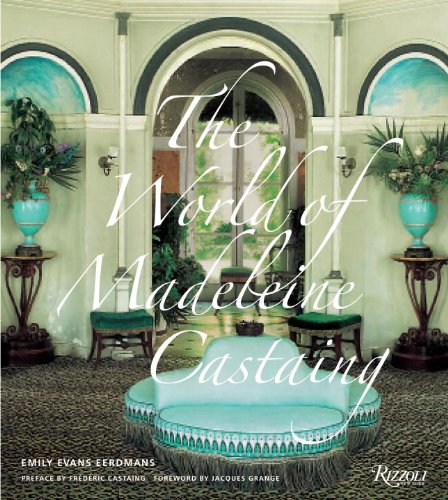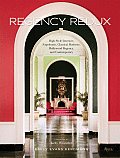
If your last name was Harriman, Belmont, or Schermerhorn in the 19th century, you were probably a member of the Seventh Regiment, a volunteer militia of the National Guard who were the first to answer Lincoln's call-to-arms. This silver stocking brigade was culled from the top echelons of New York society and as the Manhattan swells continued to push the northern boundaries of the city uptown to escape the masses, they brought their Armory with them to Park Avenue between East 66th and 67th street.

As much a gentleman's club as a venue for drill and rifle practice, this sanctum of the elite was lavishly kitted out between 1877-79 by the same decorators that created the opulent interiors of their own homes: Louis Comfort Tiffany, Stanford White, Herter Brothers and others.
Today many of these schemes are intact and are rare survivals of the American masters of the Aesthetic Movement - which isn't to say that in some cases they aren't hidden under layers of paint and not in need of extensive excavation and restoration. Lucky for us, they are in the hands of the Conservancy of the
Park Avenue Armory, who are approaching their mission of preserving this important piece of history with erudition and sensitivity.


The Veterans Room, better known as the Tiffany Room, was decorated by Louis Comfort Tiffany, Associated Artists, and architecture by a young Stanford White and is the most expensive room in the building. Although they are cropped out of the picture, used wallpaper rollers were used for the capitals of the columns flanking the fireplace above. Armchairs and spitoons furnished the room which was used by older members as a lounge. Metallic paint and upholstery (by Candace Wheeler) ensured that this room glittered and gleamed in the flickering gaslight.
The very top photo is a detail of the frieze that ran around the perimeter of the room and tells the story of soldiers through the ages set between tracery incorporating the weapons of the respective period.

In the hallway they recently cleaned the paneled wainscoting (above) and found an inset Congressional medal of honor dating back to the Civil War buried under layers of wax. Hanging above is the portrait of the honored Colonel. Our guide noted that the Regiment loved to put brass dedicatory plaques on everything, even radiators!
Next to the Tiffany Room is the Library which then became the Trophy Room....

The basket-weave painted ceiling by Stanford White was probably originally a salmon-color which would have evoked the sunset in the gaslight.

The glass trophy cases were originally filled with books with sliding lattice screens, like this last remaining one.
The ladies reception room labeled the Mary Divver room and the work of the Herter Brothers is paneled with paler prettier maple - elsewhere the more manly mahogany and oak were employed.

Its fireplace has tiles recounting scenes from the Arthurian legends. All the fireplaces in the building had beautiful tiled surrounds and floors.

The Herter Brothers also did the sensational Commanders Room. The turquoise walls are handpainted with gilt daisies, and the ceiling retains much of its original decoration.


Upstairs are the company rooms. The Seventh Regiment had 10 companies in the 19th century - A though K (J was excluded because it looked too much like I and could cause confusion on the battlefield). Each company took great pains to decorate its own room.
Company K was by far the richest company. They turned to Sidney Stratton of McKim, Mead and White who chose the Queen Anne style with sumptuous oak and mahogany paneled lockers.

The room leads to a balcony looking over the drill room - which is now used throughout the year for art and antique shows...

Company H's room by the Herter Brothers....

Company G's room....

With its fabulous armor chandelier by Mitchell Vance and Co.

Click
here for more information on the Armory. Many thanks to the
Institute of Classical Architecture for arranging the tour.
Photos by author
































































