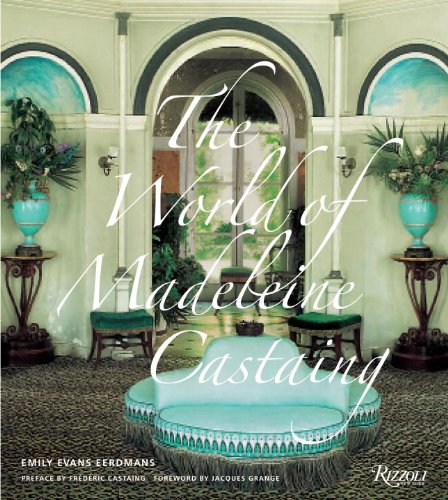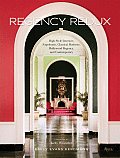Like Mario and doubtless many others since, I've pored over photos of The Yellow Room so many times that it has become an old and familiar friend. Yet unfathomably I had never stepped foot into Avery Row until this trip.
The exterior of 39 Brook Street. Read Mario's book on how he first encountered John Fowler outside the shop in the 1960s… It is a charming tale of twin pocket squares out of Plautus.
Mario, Maureen and I were Colefax & Fowler's guests at Claridge's for lunch, a mere 20 paces away. I had a glass of sauvignon blanc with the lobster bisque, served in a spa-like portion and fortunately augmented by spring peas ordered for the table. I must admit the tremendous enthusiasm and anticipation my companions showed for these peas did arch an eyebrow, but after one spoonful, I am a now a devotee. There may be nothing better than fresh English peas (rolled around in butter and basil I believe and al dente). And if there is one other hot tip you must take away from this blog, it is to never miss going to the loo in a smart hotel or restaurant. Claridge's ladies' powder room is mint green and black Deco deliciousness.
C&F: the front room on the ground floor with green walls complemented by Mario's socks; Harry, an adorable young man who works there, is hiding in the window to the right
After cappuccino and an affogato for Mario who is a dessert-hound (he would alway brings cookies to our meetings. Once, after we discovered a mutual passion for peanut butter-chocolate ice cream, he brought a pint of chocolate and a jar of Skippy as the grocery store didn't have this flavor of the gods in stock), we embarked on our short journey to C&F.
The wall paper inspired by the Anteroom of Drottningholm Palace Theater in Sweden, below
For those who haven't yet made their first pilgrimage, the shop is composed of a rabbit's warren of rooms, rambling from one to another.
The back of the building looks out onto this courtyard garden. C&F's archivist Barrie McIntyre, who is an incredible repository of information and a jewel in the firm's crown, shared that Mrs. Lancaster was furious with Mr. Fowler when the walls (barely discernible now under the ivy) were painted and the two rowed for weeks.
The money shot: a close up of the glazed "egg yolk" walls
The faux marbre baseboards
At the far end of the room is a pair of double doors that open to this practical small butler's pantry complete with dumbwaiter
The bay windows are deep and conceal these closets
BEFORE: The room in 1947 (which I included in Regency Redux)
It was originally designed by Sir Jeffry Wyattville, George IV's architect, who most notably made extensive alterations to Windor Castle between 1824–1828
AFTER: In 1957, Nancy Lancaster moved into the set of rooms above the shop to economize. This photograph by James Mortimer shows it in 1982.
Reading list: John Cornforth, The Inspiration of the Past
Part III: Vita Sackville-West & Sissinghurst




























