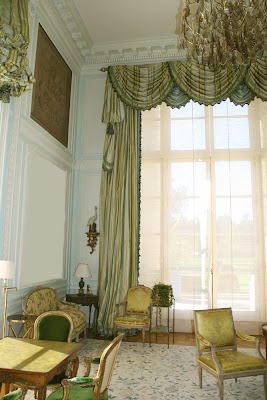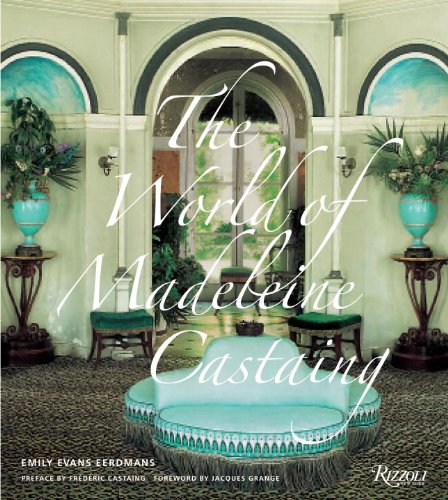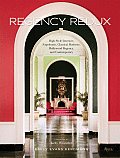 Forget Three Men and a Baby - it's all about Three Women and a Chateau.* The chateau in question is Carolands, a magnificent 98 room, 65,000 square foot Beaux-Arts residence commissioned by Harriett Pullman Carolan, heiress to the luxury railroad car fortune.
Forget Three Men and a Baby - it's all about Three Women and a Chateau.* The chateau in question is Carolands, a magnificent 98 room, 65,000 square foot Beaux-Arts residence commissioned by Harriett Pullman Carolan, heiress to the luxury railroad car fortune.I had the enormous pleasure of a private tour of the house which is located in the tony town of Hillsborough, just outside of San Francisco, kindly given by estate manager Meg Starr.
 Conceived by Harriett to be the grandest residence of San Francisco's bon ton, it was lavished with nothing but the best: from the top residential architect in France, Ernest Sanson, and the highly acclaimed landspace designer, Achille Duchêne, down to the finishing touches of firegilt hardware and parquet de Versailles floors.
Conceived by Harriett to be the grandest residence of San Francisco's bon ton, it was lavished with nothing but the best: from the top residential architect in France, Ernest Sanson, and the highly acclaimed landspace designer, Achille Duchêne, down to the finishing touches of firegilt hardware and parquet de Versailles floors.Carolands cost Harriett not only most of her fortune, but her social aspirations as well. She had hoped for the chateau to be completed in time to entertain royalty attending the Pan-Pacific International Exposition of 1915, but it was not to be. Two years later, Harriett cut her losses and was back on the East Coast.
For decades the house stood empty until another fearless lady took on the chateau. Countess Lillian Remillard Dandini, whose brick company attracted the attention of a dashing Italian count "of no account," purchased a house worthy of her new title.
The Countess was very generous with Carolands and opened it up for all manner of causes. But a house this big can swallow one up, and at the end of her life, much of her resources had been exhausted leaving her reduced to living in a small corner of the house.
The house went in and out of a few owners' hands, and became more and more derelict as time passed. Because of Hillsborough's town edict that all buildings must be residential, it couldn't be converted to another purpose and it was but a whisker away from the wrecking ball. Finally in 1998, the current owners, Charles and Dr. Ann Johnson, not only rescued "the last of the great homes" but restored it exquisitely AND, in a move that Harriett would have approved, engaged the BEST interior decorator, Mario Buatta.

 Details from a circular room Harriett bought lock, stock and barrel and shipped over from France; the masterfully carved plasterwork depicts the four seasons
Details from a circular room Harriett bought lock, stock and barrel and shipped over from France; the masterfully carved plasterwork depicts the four seasons
 The extensive service rooms included a silver polishing room, a flower-cutting room, a pastry room, a fruit and vegetable room, and the laundry which houses this floor to ceiling dryer for sheets - talk about a place for everything and everything in its place!
The extensive service rooms included a silver polishing room, a flower-cutting room, a pastry room, a fruit and vegetable room, and the laundry which houses this floor to ceiling dryer for sheets - talk about a place for everything and everything in its place!*Three Women and a Chateau, the documentary about the house's history, is fascinating and has now gone to the top of my list as THE hostess gift to give. Click here to purchase. There is also a very thorough book on Carolands including original plans and correspondance relating to the house.
http://carolands.org/
Photo credits: all photos taken by EEE except: top courtesy of Luna Films, and #2 by Eric Luse for the San Francisco Chronicle
STAY TUNED FOR PART II: Mr. Buatta's Passementerie













8 comments:
What an interesting story and that internal atrium is incredible. And the melon ballrooms walls. And the panel details. So wonderful that someone is preserving it.
Miss EEE ~ I love it. Love the loggia. Thank you for making my evening. xo.
I am very excited to watch this documentary....how fascinating! Thank you so much for sharing, Emily.
What a fascinating tale from the "no-account" count to the ravages of poverty forced upon those holding title. The Loggia is, indeed, exquisite and I do so love the wonderfully outrageous excessiveness of rooms for silver-polishing, flower-cutting, pastry preparation, etc.
I think it's always nice when a house like that remains a private residence instead of becoming an institution or a lifeless musuem.
Why would anyone take on the grandiose rhetoric of this house? Please forgive me being frank, but I find it verging on ghastly, especially the dining room which strikes me as heavy-duty suburban aspirational. But I am willing to be shot down in flames, Emily!
i worked on this house in 1991 for a designer showcase, and it was a bit heartbreaking not to able to do anything permanent. so nice to see this amazing estate in all its glory, and thank goodness someone loves it enough to not only save it, but savor living there. the grounds are amazing as well.
Hooray for the Johnson's to see into the future and the preservation of this fabulous edifice to be enjoyed for generations to come. So many great homes have been the victim of the wrecking ball and little tacky communities are put in their place! Lillian was a very generous person when it came to opening up the Chateau for weddings, musicales, parties and the like. She used the Chateau for what it was built for, unlike poor Harriet, who could not get it completed to entertain in during the worlds fair. I have many fond memories of my visits there in my 1954 Cadillac limousine and photos to remember those visits with. From driving Countess Tolstoy who actually lived at the Fairmont hotel to Bob, the Countesses right hand man who ran the estate single handedly! God bless the memory of Countess Lillian Dandini...
Post a Comment