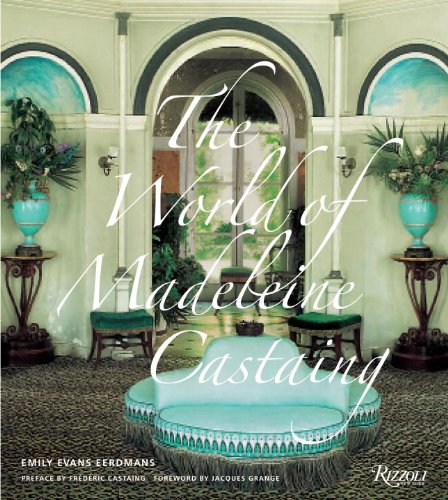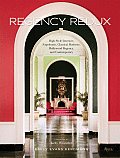 By now, you've been inundated with pictures of this year's Kips Bay showhouse, and what a stand-out year it was. (House Beautiful and Habitually Chic both have excellent coverage if you can't get enough.)
By now, you've been inundated with pictures of this year's Kips Bay showhouse, and what a stand-out year it was. (House Beautiful and Habitually Chic both have excellent coverage if you can't get enough.)However - for me - the highlight of the preview evening was a private cocktail party at the townhouse of the late decorator David Barrett at 131 East 71st Street currently being offered by Corcoran realtors for $8.5 million.
Before Barrett bought the house in the mid 60s, it was once owned by Elsie de Wolfe who, with the help of architect Ogden Codman, transformed the house in the early 'teens from a depressing Victorian hodge-podge to the embodiment of her vision of "A House in Good Taste". The house has its own chapter in Penny Sparke's monograph Elsie de Wolfe, edited by the brilliant Mitchell Owens.
Codman and de Wolfe first got rid of the stoop and moved the entrance down to the ground floor. They also centered it, giving the facade a pleasing symmetry uncommon to most New York townhouses.
 One entered into this generously-sized foyer, which was made possible by moving the staircase to the center of the house. Just before the stairs is the most delicious mirrored powder room painted with chinoiserie scenes. Alas, I had not thought to bring my camera.
One entered into this generously-sized foyer, which was made possible by moving the staircase to the center of the house. Just before the stairs is the most delicious mirrored powder room painted with chinoiserie scenes. Alas, I had not thought to bring my camera. Ascending the stairs (which are now painted with a surrealist mural of trees inspired by Geoffrey Beene) to the second floor brings one to the drawing room at the front of the townhouse. Above is as decorated by de Wolfe (note the many panels of mirror) and below by Barrett.
Ascending the stairs (which are now painted with a surrealist mural of trees inspired by Geoffrey Beene) to the second floor brings one to the drawing room at the front of the townhouse. Above is as decorated by de Wolfe (note the many panels of mirror) and below by Barrett. Barrett's pelmets are trompe l'oeil confections made out of wood. Love. In the corner to the left of the fireplace is a mirrored closet elaborately fitted as a bar - those were the days!
Barrett's pelmets are trompe l'oeil confections made out of wood. Love. In the corner to the left of the fireplace is a mirrored closet elaborately fitted as a bar - those were the days!At the back of the second floor is the dining room. Barrett decorated the house between 1969-1971 and it has been unchanged ever since.
 The print reminds me a bit of the fabric Billy Baldwin used for the Paley's sitting room in the St. Regis hotel. Stainless steel tiles ordered from France were laid into the floor.
The print reminds me a bit of the fabric Billy Baldwin used for the Paley's sitting room in the St. Regis hotel. Stainless steel tiles ordered from France were laid into the floor.Up to the third floor....
 de Wolfe configured both the front and back rooms as bed-sitting rooms. Here are two views of the front bedroom....
de Wolfe configured both the front and back rooms as bed-sitting rooms. Here are two views of the front bedroom....
Barrett used it as a guest bedroom as seen here.
 The back room was Barrett's own bedroom which must be seen to be believed. If my memory serves me right, it is paneled in stainless steel, with a bronze statue of a life-sized ram and a mirrored ceiling.
The back room was Barrett's own bedroom which must be seen to be believed. If my memory serves me right, it is paneled in stainless steel, with a bronze statue of a life-sized ram and a mirrored ceiling.The top two floors are currently configured as a separate apartment. I also didn't see the garden and greenhouse which I like to think looks like this room Barrett did for Kip's Bay in 2008 - perhaps one of the last projects of this talented designer. The green-painted trellis an undoubted homage to Ms. de Wolfe.
Hopefully the next owner of 131 will continue the tradition of exquisite taste.








6 comments:
Stunning. And taking a camera might have proved awkward; your words describe it beautifully.
i confess I didn't know anything about David Barrett until this post. Please may we have more sometime?
I agree about the trompe l'oeil pelmets.. astonishing.
I too thought it was the best part of the show house ticket on opening night!! I never made the connection to Elsie De Wolfe...and Ive always loved what she did with the entrance hall. Wasn't the surrealist tree stair well too fantastic!?
David Barrett used to carry all the furniture (hand chairs) and objects made be (?) that artist from Mexico who did the butterfly chair in your last photo.
D.B. was a totally trippy character!
The way in which Elsie and Codman altered the entrance to the townhouse has always impressed me. She wrote about her preference for descending a few steps to reach a front door~the indefinable charm of it~rather than trudging up the usual brownstone stairs. Thanks for showing us what the house looks like today.
Fabulous post Emily! Sorry I missed you in NYC. I will ask Elizabeth about the fabric!!
Ronda
I just came across this posting two years after it appeared. When I look at the images of how David Barrett decorated that townhouse I am completely enthralled with the idea that it was done between 1969-1971. I met him once many years ago, when he was sitting in a room he had done for Kips Bay. What a distinctive presence and personality he had! These rooms as shown, most definitely connect with the person who brought them to life!
Post a Comment